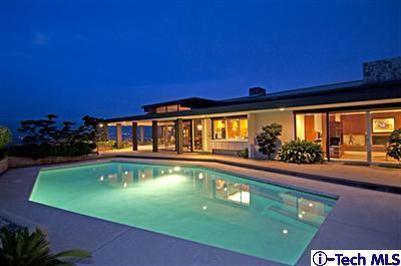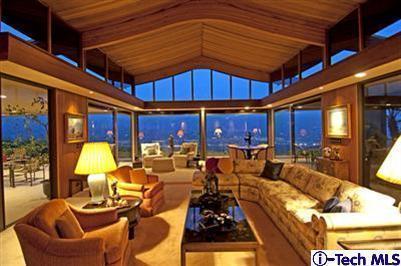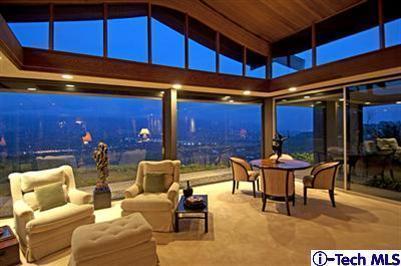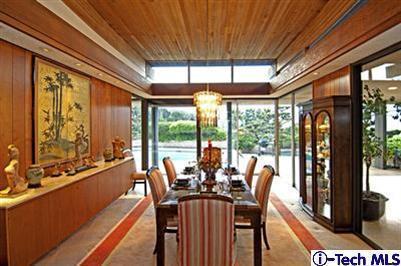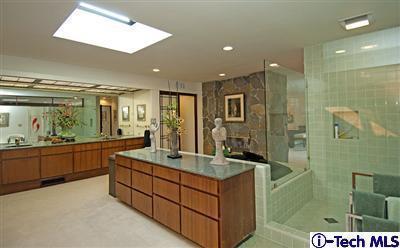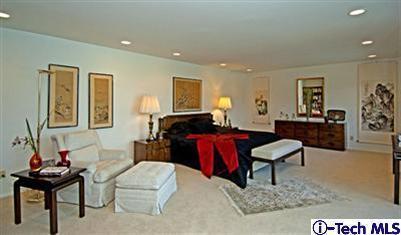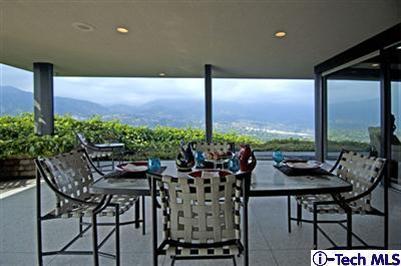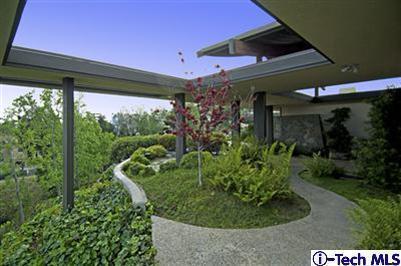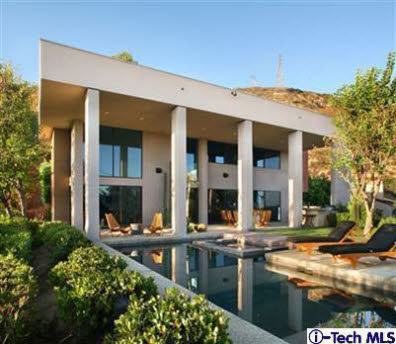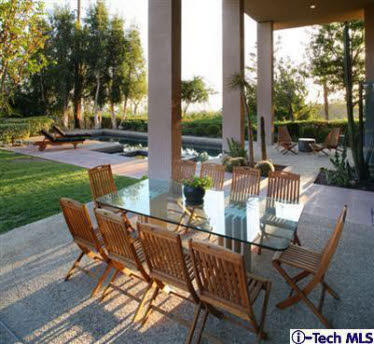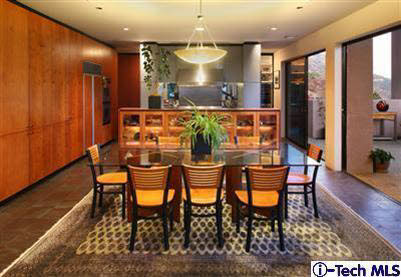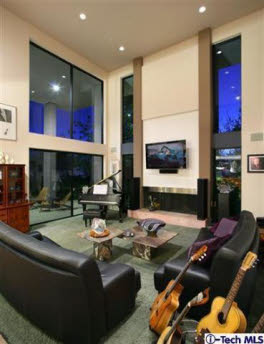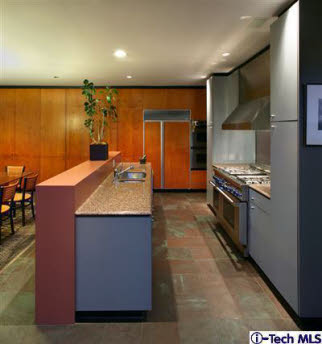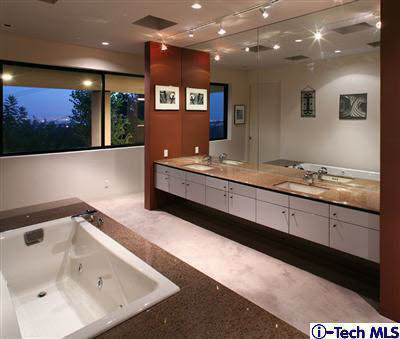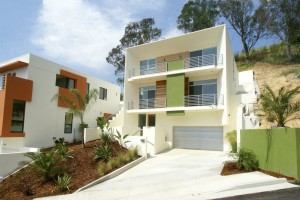 Built in 2008, this Pasadena adjacent architecturally designed modern masterpiece exhibits tasteful details throughout. With three levels of living space, endless possibilities area waiting. The living area has an open loft style floor plan with high ceilings, gorgeous limestone fireplace, spacious dining area, recessed lighting, and a large den adjacent to the fabulous kitchen making it perfect for entertaining. The large gourmet kitchen has custom cabinetry, granite counter tops.
Built in 2008, this Pasadena adjacent architecturally designed modern masterpiece exhibits tasteful details throughout. With three levels of living space, endless possibilities area waiting. The living area has an open loft style floor plan with high ceilings, gorgeous limestone fireplace, spacious dining area, recessed lighting, and a large den adjacent to the fabulous kitchen making it perfect for entertaining. The large gourmet kitchen has custom cabinetry, granite counter tops.
Listed with Rivas & Associates
626-497-4606 Info@RivasEstates.com
